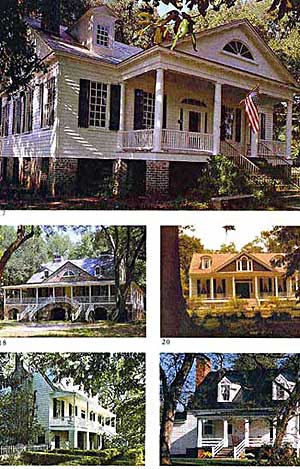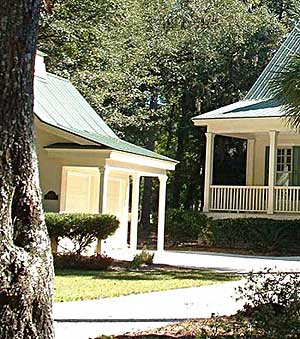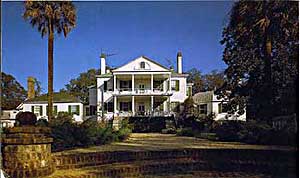 The design guidelines include specific requirements itemized in both the Declaration of Covenants for Bloody Point and Provisions of the Bloody Point Property Owners Association, Inc. so as to provide aesthetic harmony and compatibility with surrounding buildings, environment and topography. These guidelines apply to all owners of subdivided single-family property within Bloody Point, except the developer/declarant.
The design guidelines include specific requirements itemized in both the Declaration of Covenants for Bloody Point and Provisions of the Bloody Point Property Owners Association, Inc. so as to provide aesthetic harmony and compatibility with surrounding buildings, environment and topography. These guidelines apply to all owners of subdivided single-family property within Bloody Point, except the developer/declarant.
Building Heights
 Single-family residences must conform to Federal Flood Zone regulations for minimum finished floor elevation established by Federal Emergency
Single-family residences must conform to Federal Flood Zone regulations for minimum finished floor elevation established by Federal Emergency
Management Agency (FEMA). The building height shall not exceed 44feet above the finished first floor level. The finished first floor level shall not exceed 5’ above the minimum FEMA base floor elevations, or natural grade, whichever is greater. The third story of a 3-story homeshall be located within the attic area of the first 2 floors.
Building Sizes
Square Footage Minimums:
Oceanfront (Lots 1-35) ………………….3200 sq.ft
Point (Lots 103-108) ……………………..2600 sq.ft
Riverfront (Lots 99-102)………………… 2600 sq.ft
Fuskie Lane Fairway (Lots 36-98, 109-110) …………2400 sq.ft
River Road Fairway (Lots 76-98) ………………………2000 sq. ft. (with a minimum of 1200 sq. ft. on the first floor)
For all multi-family, including duplexes,quads, condos and townhouses, the heated square footage minimums will be 1850 square feet per unit.
Maximum square footage limits will be imposed at the discretion of the ARB, based on lot size. The Board encourages that 30% of the heated and cooled square footage be dedicated to covered and enclosed porches
Building Setbacks, Easements & Restrictions
The following are standards set by Beaufort County and OCRM guidelines.Each individual lot will be judge based on its own particular merits, vegetation, trees, views and compatibility with adjacent properties. The ARB is prepared to make exceptions when necessary.
Front (lot accesses road)…………………30’min.
Side (lot adjoins another lot or open space)
One side………….. 15’min.
Total…………………35’min.
Side (lot adjoins road right of way but doesn’t’t access road)…. 20’min.
Side (when 50% or more of the length of the side elevations is over one story in height:20’min. For this purpose, a room over a garage is considered two stories)
Rear (lot lines not adjacent to front lot lines)…………..30’min.
Side (service court)……20’min. (variances to15’ min. may be granted)
Decks, swimming pools, patios, and walls (less than 3’ above Finish grade)…….10” min.
Driveways and parking areas and fill (except driveways may (cross the front property line)…………….10’ min.
Lagoon or marsh edge.……30’min
Pools, decks, hot tubs, spas and cookout areas may be built in the lagoon, marsh and river setbacks with the approval of the ARB. Reasonable variances to these setback requirements may be approved by the ARB where, in the sole discretion of the ARB, adjacent property would not be harmed by such variances. In no case shall any of the above structures be permitted any closer than 20’ min. from the lagoon, marsh or river edge.
Setbacks for lots adjacent to environmentally sensitive areas (wetlands, marshes and river) will be influenced by the presence of the South Carolina Coastal Council Critical Line, and may have a greater setback requirement than the distances listed above.
Improvements other than landscaping are not permitted within easements. Landscaping permitted by the ARB, placed within an easement by a property owner and disrupted by a legitimate user of the easement need not be replaced. Plant survival need not be guaranteed.
Building area shall not exceed 30% of the lot and minimum of 60% of the lot shall be landscaped or in its natural state, unless otherwise approved due to lot shape
Siting of the Building
Residences do not have to be placed square with the street or setback lines. Houses should be sited and oriented to best take advantage of views and open space. Care must be taken to locate each structure, whenever possible, so as not to infringe upon view corridors, adjacent structures and natural amenities of the area.
Minor variations in building setbacks from road rights of way may be utilized to eliminate a regimented and monotonous streetscape.
Combining Home-sites: A single home is permitted to be placed in the center of two home-sites that have been combined.
Residences
 Building Form: The eventual building form of every residence should be a carefully planned addition to the natural setting of its site. Building shapes should provide interest and be compatible with their neighbors. Large homes can be made to appear smaller and small homes to appear larger by the manipulation of shapes and forms, and by the effective use of decks, garages and porches. The roofscape of each residence should complement the design of the home, the natural surroundings, and neighboring designs.
Building Form: The eventual building form of every residence should be a carefully planned addition to the natural setting of its site. Building shapes should provide interest and be compatible with their neighbors. Large homes can be made to appear smaller and small homes to appear larger by the manipulation of shapes and forms, and by the effective use of decks, garages and porches. The roofscape of each residence should complement the design of the home, the natural surroundings, and neighboring designs.
Lowcountry Style of Architecture: Bloody Point has inherited the Lowcountry style of architecture. That style evolved as an alternative to the colonial and classical styles. It accommodated the warmer coastal environment of the South Carolina Lowcountry
Porches
The main features of this regional architecture are deep front porches, side porches, organized placement of windows and doors on well-proportioned symmetrical and asymmetrical volumes.
 French doors and equally balanced windows overlook porches and outdoor activity areas. Porches are used to define entrances and outdoor living spaces, which are lines with regularly spaced columns.
French doors and equally balanced windows overlook porches and outdoor activity areas. Porches are used to define entrances and outdoor living spaces, which are lines with regularly spaced columns.
The Basic Massing of Lowcountry
Architecture is simple rectangular volumes with gables or hipped roofs. Porches are integrated into the main house. Side wings are often added to increase the area of the main house without creating a single large structure. The main body of the house is often combined with smaller wings and porches to create more complex forms and larger living space.
The Design Concept
Of new construction should be consistent with the coastal temperate climate of the southern barrier islands, with large exterior covered porches for providing shade and catching the breezes off the Atlantic ocean. These guidelines provide a framework for maintaining consistency, continuity, architectural integrity and quality while allowing flexibility for creative and innovative design solution since each building site involved its’ own unique opportunities.
Articulation
The aesthetic appearance of a residence depends greatly upon the articulation of the siding, roofing, details, fenestration, walls and fences. Window should be selected and located to provide for views, light and natural ventilation.
Walls, Fences and Screens should be used to provide privacy, enclose service areasand HVAC units and to reduce the scale of larger masses.
Details at the soffit, fascia, base, corners, windows and decks should have common elements that help to unify the appearance.
Design Repetition:
After site analysis has been done, the uniqueness of each lot becomes apparent. Therefore, the design of each building should be unique and no building shall be constructed that is identical to any other constructed building in Bloody Point.
Foundations:
 Due to FEMA flood elevation requirements, a substantial foundation may be required. No more than 5’ of foundation should be exposed around a home as measured from the bottom of the floor joist. High foundation walls will require careful treatment to help reduce their apparent height and massiveness. Pier foundations with lattice infill are considered too minimal and lacking in design. Louvered or lattice opening in foundation walls are a preferred alternative. If lattice is used for openings, a maximum of 30% void is required in order that the crawl space not be visible from outside.
Due to FEMA flood elevation requirements, a substantial foundation may be required. No more than 5’ of foundation should be exposed around a home as measured from the bottom of the floor joist. High foundation walls will require careful treatment to help reduce their apparent height and massiveness. Pier foundations with lattice infill are considered too minimal and lacking in design. Louvered or lattice opening in foundation walls are a preferred alternative. If lattice is used for openings, a maximum of 30% void is required in order that the crawl space not be visible from outside.
Exterior Walls:
Exterior walls should be of brick, wood, hardboard or stucco. If composition material is used, samples of the material will be submitted to determine its appropriateness to the project. Architectural treatment/detailing of the exterior is required to break up any massiveness and help the building blend into its surroundings and not dominate it
Windows:
Various styles and functions of windows are encouraged. Large areas of glass without division are not encouraged.
No more than 30% of the wall surface should be glass on the street side of the house. The view side of the house may have a greater percentage of glass. The
large glass areas should carefully integrate into the total design. If shading factors are included in the glazing material, care will be taken to avoid a mirror effect. Exterior glass block is considered out of character for Bloody Point.
Roofs
Architectural roofing material such as slate, shingles, wood shingles, copper, lead and tern metal roofing are encouraged. If fiberglass shingles are used, colors and configurations should be chosen which do not call attention to the roof. Exaggerated roof slopes (both high and low) should be avoided.
Chimneys
Chimney exteriors shall be of masonry construction – brick, tabby or stucco. Prefabricated chimney flue caps shall be screened with a metal or other non-combustible material shroud for both safety and ornamentation.
Fireplaces
Conventional masonry construction of fireplaces is preferred. However, pre-fabricated fireplaces are also acceptable. Chimney tops must be properly screened.
Cart Houses, Vehicles & Detached Structures:
 All private golf carts and automobiles shall have appropriate identification for security and be registered with S.C. Department of Motor Vehicles. Automobiles are grand fathered at Bloody Point so long as they are garaged. No other gas fired vehicles are allowed on property except: gas, golf carts, construction vehicles, vehicles going to job site, repair work vehicles and other service providers. Where possible, cart houses shall be located in the front half of the property.
All private golf carts and automobiles shall have appropriate identification for security and be registered with S.C. Department of Motor Vehicles. Automobiles are grand fathered at Bloody Point so long as they are garaged. No other gas fired vehicles are allowed on property except: gas, golf carts, construction vehicles, vehicles going to job site, repair work vehicles and other service providers. Where possible, cart houses shall be located in the front half of the property.
Cart houses should not face the street without specific approval of the ARB. The location of a major specimen tree or group of relatively significant trees
is good reason to relocate the cart house. Any permitted buildings on a lot, such as cart houses, etc., must be compatible in style, material and color with the main house
Open cart ports are not permitted.
Porte coheres are allowed. An open cart port is a covered parking area having one or more open sides. A Porte cohere is a covered cart entry to the house, which is not used as parking or storage area. Side or rear-loading cart houses are recommended. When side or rear entrances are not possible, a landscape buffer must screen the cart house doors from the road.
Detached cart houses need not be connected to the house by a covered passageway.
Antennas, Satellite Dish, & Accessory Structures
Antennas: No televisions antenna, radio receiver, satellite disk or sender or other similar device shall be attached or installed on the exterior portion of property within Bloody Point without ARB approval. No radio, television signals, or other form of electromagnetic radiation shall be permitted to originate from a residential lot which may unreasonably interfere with the reception of television or radio signals upon any other property within Bloody Point.
Sound Devices: No exterior speaker, horn, whistle, bell or other sound device which is unreasonably loud or annoying, except security devices used exclusively For security purposes, shall be located, used or placed upon lands within Bloody Point.
Water Wells: No private water wells may be drilled or maintained on any residential lot so long as Bloody Point or a public service district or other governmental unit, its successors and assigns, has installed a water distribution line within one hundred Feet of such property with average daily water pressure in such line adequate for the normal household use in dwellings served by such distribution line. The Bloody Point Architectural Review Board has interpreted the covenants to prohibit the installation of water source heat pumps with open well systems in Bloody Point.
Closed Loop Water Source Heat Pumps:
Closed loop systems are allowed in Bloody Point provided the holes bored for the loop are no deeper than sixty (60’) feet below natural existing grade and shall be drilled by a South Carolina licensed well driller. The contractor shall appoint an observer to monitor the drilling of the holes. The cost of the observer shall be paid by the property owner. All below grade pipes shall be fusion-welded polybutylene. Upon completion of the underground closed loop, a site survey by a licensed land surveyor shall be submitted to the ARB showing the exact location on the property of the closed loop and all bored holes.
Utilities: completely underground connections to water, sanitary sewer, electricity and telephone shall be provided by the appropriate authorities.
House Numbers:
These are assigned by Beaufort County to conform to 911 standards. Note: House numbers are not the same as your lot number
