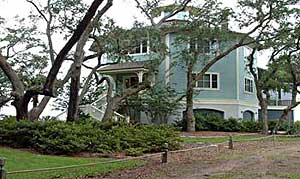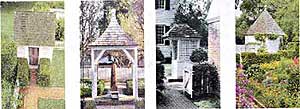About Landscape
One of the primary responsibilities of the ARB is to ensure that when Bloody Point is completely developed, the end product will be both a beautiful and delightful place to live.
The ARB encourages a more landscaped, or natural, appearance of lawn and bushes, as opposed to an unscarred for appearance.
A condition of approval from the ARB to proceed with construction is the owner’s agreement to implement a landscape plan which must be submitted three to four months prior to the scheduled completion of construction.
The intent of the landscape requirements is to: 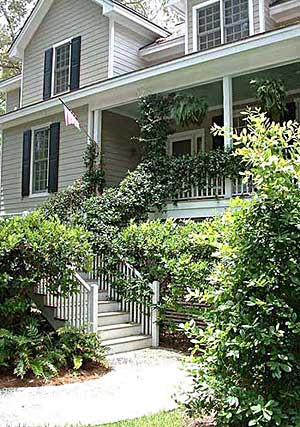
Beautify the community, soften vertical structures from ground plane with foundation plants
Screen unsightly areas, restore the site from disturbances which occur during construction.
Landscaping must be adequate to properly complement the house and site. Unsuccessful designs, elements of the landscape and building unite to form a habitat compatible with its environment. Plans for any landscaping, grading, excavation or filling of lots must be approved by
the ARB and conform to the following guidelines.
Planting Design
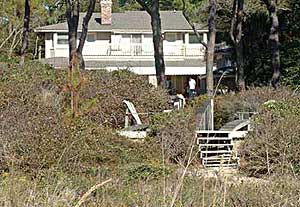 A single massing of plant material is generally the most effective method of creating a successful planting scheme.
A single massing of plant material is generally the most effective method of creating a successful planting scheme.
Lawn areas are encouraged in open areas around homes where sunlight is available for a good portion of the day.
 Otherwise, wooded areas should be preserved and enhanced by the selective introduction of ground cover and edge plantings. Plant material, perms, fences and walls should also be incorporated into the design of outdoor spaces for functional use such as to provide screening and privacy.
Otherwise, wooded areas should be preserved and enhanced by the selective introduction of ground cover and edge plantings. Plant material, perms, fences and walls should also be incorporated into the design of outdoor spaces for functional use such as to provide screening and privacy.
Tree Protection
Maintaining low story plants in addition to the basic tree cover of each home-site preserves the general character of Bloody Point and minimizes the amount of supplemental landscaping required to soften the impact of structures placed on the site. If a tree is to survive, its roots, bark and leaves must be largely undamaged. Therefore, cutting within the drip line must be minimized. When filling within the drip line, a tree well must be installed.
No live tree shall be removed with a trunk diameter measuring 6” or more 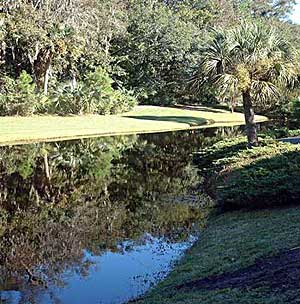 at height of 4’ above ground level without ARB approval. Exception: trees felled in storms can be a hazard, and must be removed.
at height of 4’ above ground level without ARB approval. Exception: trees felled in storms can be a hazard, and must be removed.
The ARB may designate specific trees which must be protected through the clearing and construction phases with barriers erected at least 6’ from the trunk of the tree.
Protection of trees & vegetation along marshes, rivers, wetlands & lagoons:
Modest clearing of pruning in these areas is permitted for view and breeze only. However, the edges of these areas are an environmentally sensitive area and underwetland protection.
The ARB must be contacted before removing any plantmaterial along the edges of any water body.
Grading and Drainage
Site grading shall be kept to a minimum and existing drainage should be maintained. Grading and drainage shall be designated to ensure no storm water or roof water runoff is directed toward adjacent home-sites or directly into marsh areas. Runoff should be directed into existing natural swales.
In general, the areas of the lot that may be filled are limited to the area immediately under and around the house and the adjacent driveway area. This fill area should transition down to existing grade as soon as possible once beyond the building line. It should be anticipated that natural low lying areas will be preserved and that these low areas may retain water for several days following heavy rainfall.
Irrigation Systems
All elements of irrigation systems should be designed to minimize water usage.
Swimming Pools
Swimming pools are not encouraged. However, if a pool is in the design plan, it should not become a focal point of the house or landscape.
The design of the pool should avoid excessive amount of clearing and disturbance to the existing vegetation.
Pool equipment shall be placed inside an enclosure which is compatible with the landscape and building design space. Inflatable “bubble” pool covers, metal above ground pools, bright aluminum pool enclosures and bright screens are not permitted. The ARB encourages the integration of the design characteristics of the house into the pool area.
Swimming pools will not be permitted on the street side of the residence.
Top of pool construction may not be over 2’ above existing grade unless integrated into terraced construction upon ARB approval.
Tennis Courts
No tennis courts will be permitted on lots without ARB permission. Tennis courts are provided at the tennis facility for resident’s enjoyment.
Landscape Accessory Structures
Accessory structures, such as tool sheds, pool equipment structures, shall not be permitted unless written approval of the ARB is obtained. If approved, these structures must be well hidden. In no case should the accessory structures be visible from the golf course, beach, river or street. When accessory structures are included into the design, they should be compatible to the design of the main building. Accessory building should be designed to provide enclosure to outdoor spaces forming courtyards and gardens.
