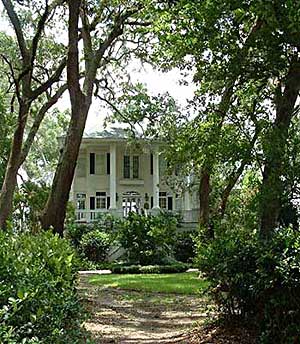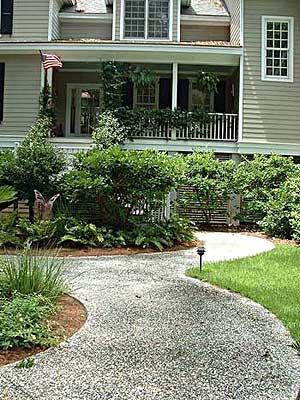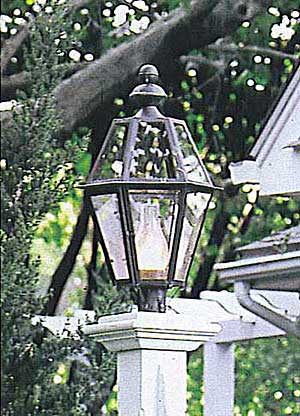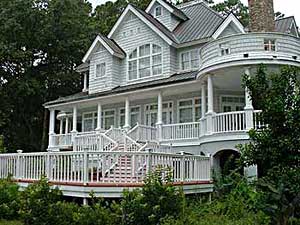Drives and Parking
 A minimum of one space shall be provided for each lot.
A minimum of one space shall be provided for each lot.
It is also recommended that two
(2) off-street guest parking spaces also be provided.
One driveway access to the street is recommended unless the street property line is exceptionally long (exceeding 120 feet). The outer edge of driveway paving will have a minimum dimension of 15′ from the property line where it joins the street. An adequate turning radius must remain.
Off-street parking and driveways within 10′ of property lines must be screened from adjacent property or road with landscape material.
Driveways should be as visually unobtrusive as possible.
Asphalt, concrete,approved brick pavers, or combinations thereof may be used. If pervious material such as gravel or an approved shell or aggregate is used, a substantial edging material must be used.
 Walls and Fences may be approved,provided they are attached to the house as an Architectural extension and serve one of the following purposes:
Walls and Fences may be approved,provided they are attached to the house as an Architectural extension and serve one of the following purposes:
To provide privacy to rear patios and decks To enclose a swimming pool for safety issues. To enclose or screen a service yard To define an entrance space or courtyard
No fences will be approved around the perimeter as per the covenants.
Walls and fences must be compatible with the materials and colors of the main house.
Deer fences are not acceptable. It is desired that each owner consider that deer live in the plantation when planning their landscaping and use plants which will be less attractive to deer.
No fences will be approved around the perimeter as per the covenants.
Walls and fences must be compatible with the materials and colors of the main house.
Deer fences are not acceptable. It is desired that each owner consider that deer live in the plantation when planning their landscaping and use plants which will be less attractive to deer.
Exterior Lighting
 All exterior lighting must be approvedby the ARB prior to installation. Light fixture locations shall be indicated on thesite plan and cut sheets of the light fixtures shall be submitted with the plan.
All exterior lighting must be approvedby the ARB prior to installation. Light fixture locations shall be indicated on thesite plan and cut sheets of the light fixtures shall be submitted with the plan.
Exterior lights must be installed to avoid glare from light sources to neighboring properties and nearby traffic.
Night lighting should be directed downward and confined to drives, paths and steps for safe pedestrian movement.
If up-lighting is used, care must be taken not to create a glow or halo in the night sky.
Walkway illumination sources should be concealed into steps, walls, bollards and handrails whenever possible to avoid direct view of light sources.
Creative adaptations of traditional fixtures are encouraged.
Do not directly light any part of the homesite within 20 feet of the front and rear lot lines, nor within 10 feet of side lot lines. Colored lighting is not acceptable.
Decks, Terraces and Patios
 Decks, terraces and patios should be designed as an extension of the interior space. Decks, terraces and patios should be carefully located in order to preserve existing vegetation as well as to provide transition from the building to the landscape. The scale, dimension, detail and material of the decks, terraces and patios shall be consistent with the architecture
Decks, terraces and patios should be designed as an extension of the interior space. Decks, terraces and patios should be carefully located in order to preserve existing vegetation as well as to provide transition from the building to the landscape. The scale, dimension, detail and material of the decks, terraces and patios shall be consistent with the architecture